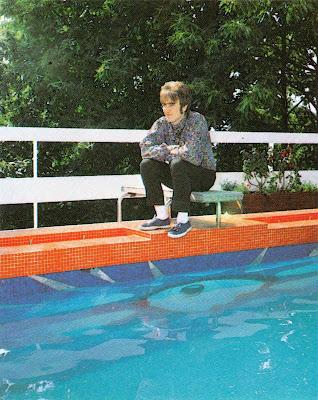






Ploughing on, with the usual caveats about insanity/obsession etc etc (and I'd recommend listening to Revolution 9 at maximum volume as you attempt to read this gibberish)...the map shows the position in 2006 of the first floor rooms (UK nomenclature), with the master bedroom suite directly above the dining room. The second pic shows the '06 master bedroom window, and the same window externally circa 1966. (The perspective is a bit odd because, in effect, the two photographers would be facing each other). But what this means is that the
other window in this room, circled in the third pic of John sitting outside, is not the same as the window in the fourth pic - the master bedroom circa 1968. Note the odd shape of this window - but the window in the '68 bedroom is flat. So this can't be the same room. In that case, where
was the master bedroom in John's time? One possibility is that it used to be in the space occupied by the master bathroom in 2006. Again, compare the windows in the above pics. That looks like the same one to me. The wall corner looks identical too. If this is so (and I know that's a big "if") then the master bedroom in the John era would have been to the rear of the house, on the first floor, facing east, occupying what in 2006 was the bathroom and dressing room. The '06 bedroom would probably have been the bathroom. Confused? Join the club. I shouldn't have assumed it was the same layout in '68 and '06, given the amount of renovation that has gone on - I mean, even the titting
swimming pool has been moved because it was at the wrong angle for someone. Oh to have such problems (and solutions).


















































