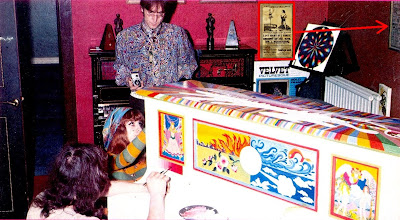
The above shows Weybridge train station in 1979. Enthralling stuff. However, it's very close to Kenwood, and is mentioned in the following, written by Maurice Hindle, in which he describes the background to an interview conducted at Kenwood in December 1968, and which has just been published in the New Statesman magazine for the first time:
"In 1968, I was 23 and approaching the end of my first term at Keele University. On the afternoon of 2 December, I emerged with Daniel Wiles, a fellow student, from Weybridge railway station into the wintry stillness of Surrey's stockbroker belt, having hitch-hiked all the way from Staffordshire. We were there to interview John Lennon and Yoko Ono.
I had read about their first performance-art event together back in June, when they planted acorns for peace at Coventry Cathedral, and continued to be intrigued by the couple's exploits. Since then, John and Yoko had been getting flak in the British press. That October, they had been caught in a drugs bust at a flat in London belonging to Ringo Starr. In the aftermath, Tariq Ali's radical newspaper Black Dwarf published an angry "open letter", which accused Lennon of selling out to the establishment and claimed that the Beatles' music had "lost its bite". I felt it was time to counter the growing feeling against John and Yoko, so I wrote to Lennon, via the magazine Beatles Monthly, outlining my ideas for an interview. To my surprise, he replied.
Outside Weybridge station, a Mini Cooper with smoked-glass windows skidded to a halt, like something out of The Italian Job. In the driver's seat was Lennon, looking much as he does in the colour photograph included with the Beatles' 1968 White Album: faded blue Levi's jacket, white T-shirt and jeans, dirty white sneakers, his shoulder-length hair parted in the middle, and wearing the now famous "granny glasses". We students crammed into the back of the Mini and John drove us up the bumpy private road that led to his house, Kenwood.
In the sitting room at the back of the house, we sat down on thick-pile Indian carpets around a low table, cross-legged. Yoko said little, as we all knew this was primarily John's day - and he said a lot. Apart from a short break, when Yoko fed us macrobiotic bread and jams she had made, Lennon talked continuously for six hours. A short extract from the interview was printed in UNIT, the Keele University student magazine, but the interview in full has never previously been published."
By sitting room, he must mean the sunroom, as the actual sitting room was uncarpeted and full of art exhibits at that time. I'll try and pick up a copy of the magazine soon. (By the way, or not, the Hard Rock Cafe released a flexidisc of part of this interview years ago, which I duly posted. You can hear it
HERE.)






























