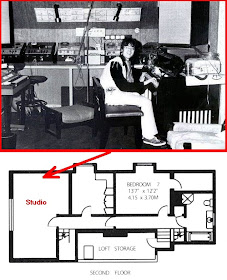
The layout and exact location of John's attic studio have proved hard to pin down. However, that "new" photo of John tuning up prompted me to go back and have a look at the other attic photos - and I immediately spotted something which I had previously missed. I was assuming that the photo of John with his foot on the piano must have been taken in a side room, as there is a speaker there which doesn't match the other photos - but then none of the speaker photos actually match - see picture 1 above. This must mean the speakers were movable - and they do seem to be attached to some kind of non-static platform.

It suddenly became clear that elements of the "John with foot on piano" pic were also visible in the photos of John at the left hand side of the studio room - see picture 2 above; you can see the radiator, a detail on the left hand tape recorder, the right hand edge of the small electric keyboard, and part of the stool he's sitting on when playing the guitar. Therefore that's not a side room - it's just a wider perspective on the left hand studio wall.

What this means is it should now be possible to place the location of John's studio more precisely. Again, I got it wrong before - I thought the studio was where the loft storage is in the 2006 plan above. However, it can't be. Comparing the Norman H Johnson 1913 plan (see previous posts), the location of stairs and windows was unchanged between 1913 and 2006. So the window evident in the "foot on piano" pic above must be the south facing one, otherwise there would be a staircase in the middle of the studio wall. Thus, John's studio would have occupied the southern end of the attic, as in the amended 2006 plan above.

This, inevitably, led directly to another conundrum; namely - that being so, where are the west facing windows? The answer must be that John's studio was really quite small - I'd guess that the "tape recorder" wall, evident in these photos, is only, at most, about 14 feet long, and so it comes to a halt before the first window. There is also clearly a wall on the right hand side - as the slightly wider perspective in picture 4 above shows. Therefore, the position and layout of the room would have been as follows:

This would also leave space for the albums, singles, gold records and guitars which various people have noted as being part of the studio - namely, in the space to the left of the piano. It would also explain Pauline Lennon's comment that the loft space itself was used to house John's various cats and their offspring - this would correspond to the small loft storage space. The layout of the other attic rooms remains a mystery - but with this in hand, it is possible to take a stab at how the rest of it might have looked; something for a (much) later post, you'll be relieved to hear. So, is this the last word? Don't be silly...but based on these photos, and the plans, I can't see where else the studio could have been...until the next revision, that is.
The red keyboard is not an electric piano but a Farfisa Compact combo organ.
ReplyDeleteRegards
Interesting...I'll do a post on some of the attic bits and pieces soon.
ReplyDeleteWhere did you get the above floor plan? Looks quite different from when I was living there, before te renovations of 1995.
ReplyDeleteRegards
Hello,
ReplyDeleteThe above plan, which I altered to illustrate my guesses re. the studio, is circa 2006 - so that area had been subject to major renovation at least twice from when you lived there by that point. In case you didn't see the other comment, could you drop me a line via the blog email, as I'd love to ask you a few questions -
kenwoodlennon@googlemail.com
Thanks!