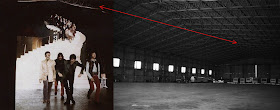
At the time of writing, visitors to number 3 will find the ground floor and basement hidden behind a builder's wooden facade. Once again, the house is being remoulded, this time as part of a retail-related endeavour, planning permission having been granted to turn the basement, ground and first floors into a branch of Abercrombie & Fitch, with the upper floors earmarked for offices. In traditional fashion, work is currently at a standstill, as there is wrangling over the design of an external access lift.
However, once that has been resolved, it should be possible to get in for a shufti, though be warned - little remains of the Apple-era structure beyond part of the external frontage, the basement roof beams, the reception room and adjoining office, the stairs and the front first floor office. Pretty much everything else is new; even the roof is completely different from that familiar to viewers of valedictory concerts.
At some point during the 1970s, and again in the early '80s, massive renovation occurred, such that most of the building was demolished and rebuilt. Why this happened is unclear, though persistant rumour has it that structural studio related alterations during the Apple era caused foundational instability, thus necessitating the radical rehaul.
So, (and so) little remains, but let's take a look.
Today we'll examine the basement and ground floor reception room (as circled above). Starting at the bottom, here's another circa 1914 shot of the front portion of the basement:

The roof beams are the only remaining original feature - the fireplace (see previous post), and, o' course, any traces of the Apple Studio are long gone. At the moment, in common with much else inside, it's just a shell:

This is a room at the basement rear, constructed during the 1980s:

Moving upstairs to the ground floor reception, bits of which may be glimpsed in a hundred fan photos of Les Fabs entering and exiting:

This room, despite having undergone substantial renovation itself, remains recognisable. Note the wall arches, still there albeit reduced in length (the black & white shots date circa 1969, the colour circa 2005):

A reception desk eye view, again black & white '69, but this time versus 2011:

The eagle-eyed will have spotted the sudden appearance of a fireplace in the contemporary shot (note the different coloured wood at the top of the surround - a modern replacement for the original section):

This fireplace (or at least the wooden surround) was moved to the reception in the 1980s when the back room where it originally sat was demolished. Compare back room (1914) with reception (2011):

Here's what replaced that back room - not particularly inspiring, and sad to say, it's the same story all over the house. The characterful original rooms have been supplanted by the blandest of functional modernity:

Returning to reception, another glimpse was afforded during LIB when the rozzers rolled up. The '69 pic shows how the other side of the room looked then:

Note the front door. Again during the '80s, for some reason a small pre-entrance space was installed. I'm glad to say this is being removed during the current work, thus restoring the room to its original dimensions:

To the left of the front door is the entrance to what was once Bag Productions, familiar from a million Peace-era J&Y interviews:

The door to the right of the reception desk leads to the rear of the building, and the main staircase:

Lovers of trivia may note: this is, in fact, number 3's third staircase, and replaced a much grander example installed in the early 20th century. The current one was there during the Apple era, having been put in circa mid-1960s, and is itself now being replaced:

We'll go up it as and when I can be arsed... Part 2 to follow.


















































